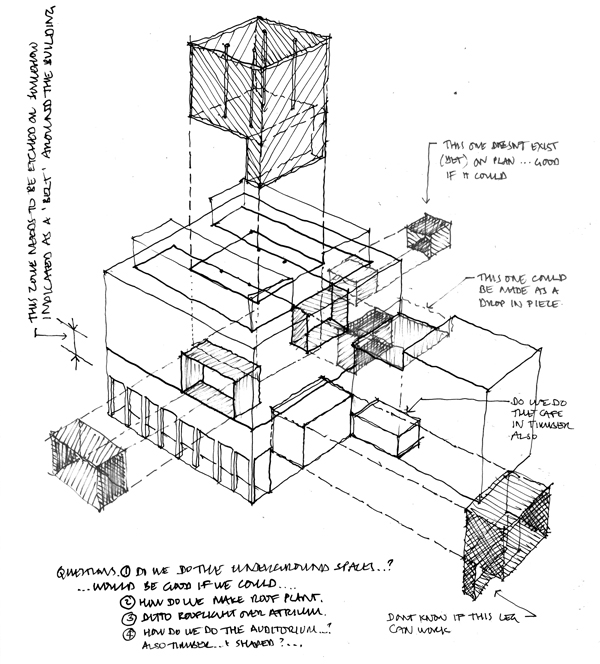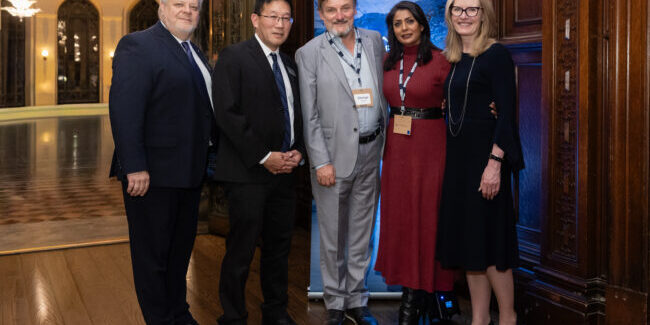For the design of the Myhal Centre for Engineering Innovation & Entrepreneurship, we looked to the work of the painter Agnes Martin. Martin had a life-long interest in Western and Chinese Classicism, sharing the belief that perfection can only exist in the mind.
Her paintings appear at first glance to aspire to a kind of engineering precision — or perfection — but are actually about how human beings can never truly achieve perfection. When examined closely one sees that they are freely drawn, touched by human hand and not as perfect as they first appear.

In a similar sense, we are interested in architecture that aspires to an idea of engineering precision while encouraging the messy and chaotic activities of human beings, an ideal of the mind with plenty of room for the body. Essentially, a building for engineering study occupied by engineers.
The Myhal Centre is best understood by an analysis of the section which consists of three significant voids. The first void is created by the Lee & Margaret Lau Auditorium and comprises more than 60% of the first two floors of the building. The underside of the tiered seating of the lecture hall creates the second significant void of the building through an opening in the ground floor to the two-storey high Engineering Society Arena below.
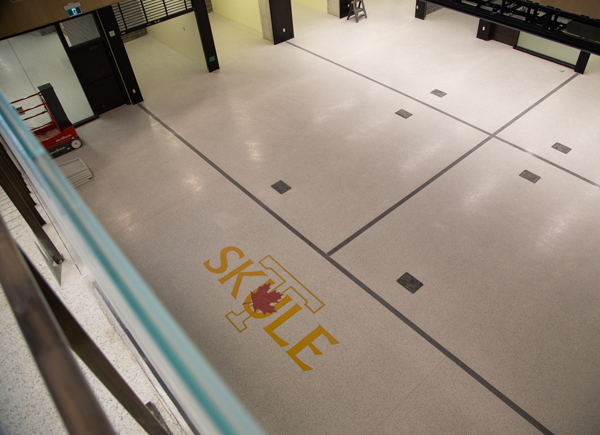
The third void occupies the centre of the building, rising from floors five through eight and topped by six conical light shafts. This void has come to be known as the ‘revealed atrium’ due to the way it reveals itself without forewarning as visitors rise up through the building. It is the lungs and heart of the activity centres that make up the innovation and entrepreneurial programs of the Myhal Centre.
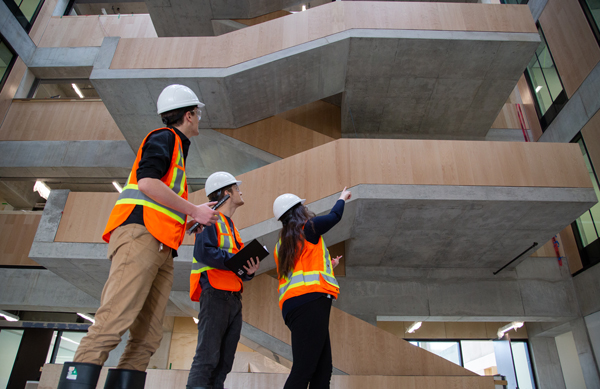
The faces of the atrium consist of exposed concrete columns and beams and acoustic panels made of Douglas Fir with tiny slots to absorb sound. The north and south faces have vertical windows and panels to provide privacy to an array of offices and meeting rooms. The east and west faces have horizontal openings and panels and provide an overlook to the atrium.
The aesthetic of the building is quiet and simple. The material selections started with the decision to expose the cast-in-place concrete structure. Considerable care in the specification and workmanship of the concrete has yielded a good quality finish with square tight corners. This is complemented by Baltic birch wood panels and millwork, bronze railings and trim pieces, low iron glass balustrades and dark grey cork wall finishes.
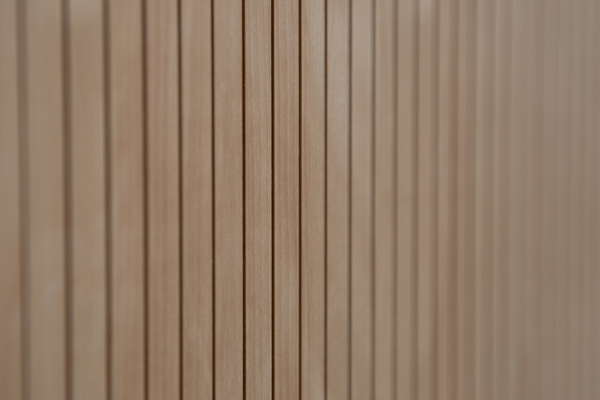
The main public floors of the building consist of terrazzo, which is hard wearing and easy to maintain. The finish on the raised floor is concrete tile in the public areas and carpet in the learning spaces. The colour palette is intentionally muted — the occupants of the building will provide the colour through their clothing choices as seasons and fashions change.
The exterior facades of the building consist of windows, operable and fixed, and precast concrete and brick panels. The overall window-to-wall ratio is 40:60, and the windows span from floor to underside of beam thereby casting light deep into the floor plate. Other than a few rooms in lower level one, there are no spaces anywhere in the building that don’t have access to daylight and view, often in more than one direction.
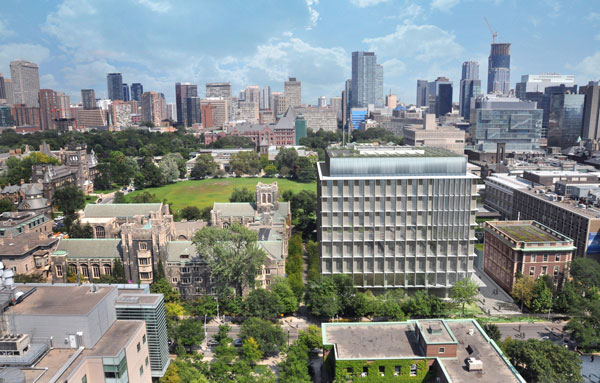
The Myhal Centre showcases an architecture that is disciplined and quiet, understated even — not about itself but about the activities that will occur within it and change over time. It’s architecture that is robust and enduring, designed to catalyze another 100 years of innovative thinking, multidisciplinary collaboration and engineering creativity.

